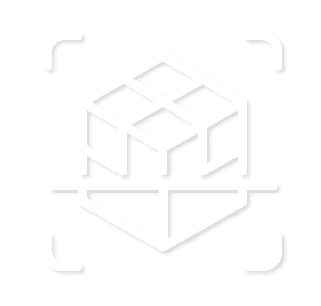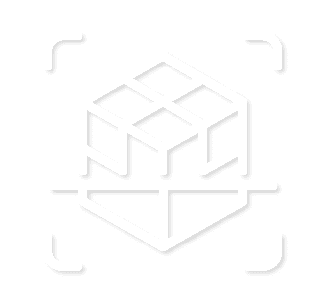3D Laser Scanning
We are providers of 3D as-built documentation, bim modeling, digital design construction, and 3D laser scanning services. Our diverse team excels in using the latest technology to create the digital twin you’ve been searching for.
We are your ally in:
Optimizing footprints
Providing flexibility
Regaining control
Project management
Brand consistency
Rapid Sales
What is 3D Laser Scanning?
3D laser scanning services have been used throughout the architecture, engineering, and construction industries. 3D laser scanning technology uses lasers to capture images of an object to create a digital 3D model. Having the option to use this technology makes it easier to take field measurements directly from a 3D space.
Eliminating multiple on-site visits gives architects and designers control and enables brokers to sell properties faster. It also provides flexibility for building owners who need to make updates to their properties. The use of reality capture tremendously enhances quality, productivity, accuracy, and safety throughout the process of the project.
Practical Applications
3D scanning has several practical applications that greatly benefit the building industry. Having the ability to capture real-world environments and generate 3D imaging can assist you with:
3D Modeling and construction designing
Reverse Engineering
Planning and Construction Management
Facility Mangement
Heritage site retrofitting and renovation
Creating as-built drawings
What we create for you
Scanning technology has many benefits. 3D laser scanning provides companies with the ability to precisely document the products that they offer. We use 3D scanning to offer multiple solutions for assisting with design construction. Here are a few ways we can help you grow your real estate portfolio:
– CAD Models –
Computer-aided designs are virtual constructions of objects in reality. CAD software converts all of the same properties of a real-life physical object into a 2D or 3D image. This information can then be used to create a 3D model using bim modeling, which allows designers to be able to manipulate and test these objects virtually before production.
– Revit Floorplans –
Floorplans are an excellent way to showcase a property and also create virtual location tours for clients. Interior capture can be used to manufacture 3D floorplans that give you the perception of being in the building without actually being physically present.
How does 3d Scanning Benefit You?
– Helps improve execution and expedite timelines with 3D Site Surveys –
– Historical As-Built Reference –
– Monitors progress and verify milestones to document completion –
– Interim project inspections –
– Easy to share & collaborate –
3D Scanning Process

Collaborate
We work together with architects, engineers, and construction companies to gather detailed information about the site.
Create
A skilled scan technician uses a laser scanner to capture point cloud data in multiple locations of the construction site to detect all substantial material information.
Deliver
Once drawings and 3D images are generated, we can create a model from the scans using 3D imaging software that can be edited by stitching and arranging the scans accordingly.
FAQs
Who is 3D Laser Scanning for?
3D laser scanning is used by a wide variety of professionals. Take a look at this list of a few professions and why 3D laser scanning is useful for them.
- Brokers – used to have accurate appraisal information.
- Architects – used for creating and editing as-built plans.
- Designers – used for beginning plans of design with virtual staging.
- City Planning – used for road construction and meeting city code requirements.
- Landlords – used for showing properties and making updates to properties.
- Prospective tenants – used for virtually viewing properties.
- Construction Companies- used for field measurements and production management.
- Offices – used for planning expansion efforts.
- Retail – used for expanding buildings and leasing commercial spaces.
- Restaurants – used to plan building
- Medical Facilities – used to improve emergency routes within hospitals.
- Industrial – used for planning production line workflow.
- And many more!
When would you use 3D Laser Scans?
There are many different uses for 3D laser scans. We can help with the following:
- A quick way to create plan drawings of new and old buildings.
- Re-purposing or developing commercial properties or government buildings.
- Needing to find space for new plumbing or electrical work.
- Expanding upon pre-existing properties.
- Finding faults within building plans before starting production.
- Taking field measurements virtually
- To accelerate the production timeline
How accurate are 3D Laser Scans?
Within BOMA standards, 3D scan accuracy is between 1 to 1/16 inch depending on the desired scanner. Our skilled technicians align the scanner with the environment it’s being used in, and the object that is being scanned, meanwhile, taking the end goal of the scan into consideration. 3D laser scans have been the fastest and most accurate way to obtain 3D digital data to help with reverse engineering.
How long does 3D scanning take?
3D scanners are high-speed devices that have the ability to grab 2 million data points per second, so each scan can be completed within a matter of minutes. The time it takes to scan an entire property depends on the size of the property. For example, the number of scans for a large commercial property could take over 300 scans.
What file types can be obtained?
- Revit (.Rvt)
- AutoCAD (.dwg)
- ArchiCAD (.Pln and .pla along with BIMx viewer)
- Sketchup (.skp)
- Xactimate – File formats used for insurance and restoration purposes (.skx and .xml)
- IFC – Industry Foundation Classes (.stl, .step, iges etc.)
- Floor plans/3D floor plans – (.pdf, .jpg, .png, etc.)
- Solar Calculations – Usually a small file used specifically within Solar companies (.obj)
VISUALS THAT SHOWCASE EXISTING SPACES AND SELL THE VISION OF FUTURE SPACES TO POTENTIAL BUYERS
COMMERCIAL REAL ESTATE MARKETING SERVICES
Commercial Real Estate Video
PHOTOGRAPHY
Aerial Drone
Matterport 3d Virtual Tours
Architectural Renderings
3D Laser Scanning

“Looking for professional photography for commercial real estate? Content Studios is my go-to for everything from aerial videos, Matterfort 3D tours, schematic floor plans, and virtual staging. Very fast, service-orientated professionals. They make commercial real estate spaces look amazing!”
—Camille Benoit